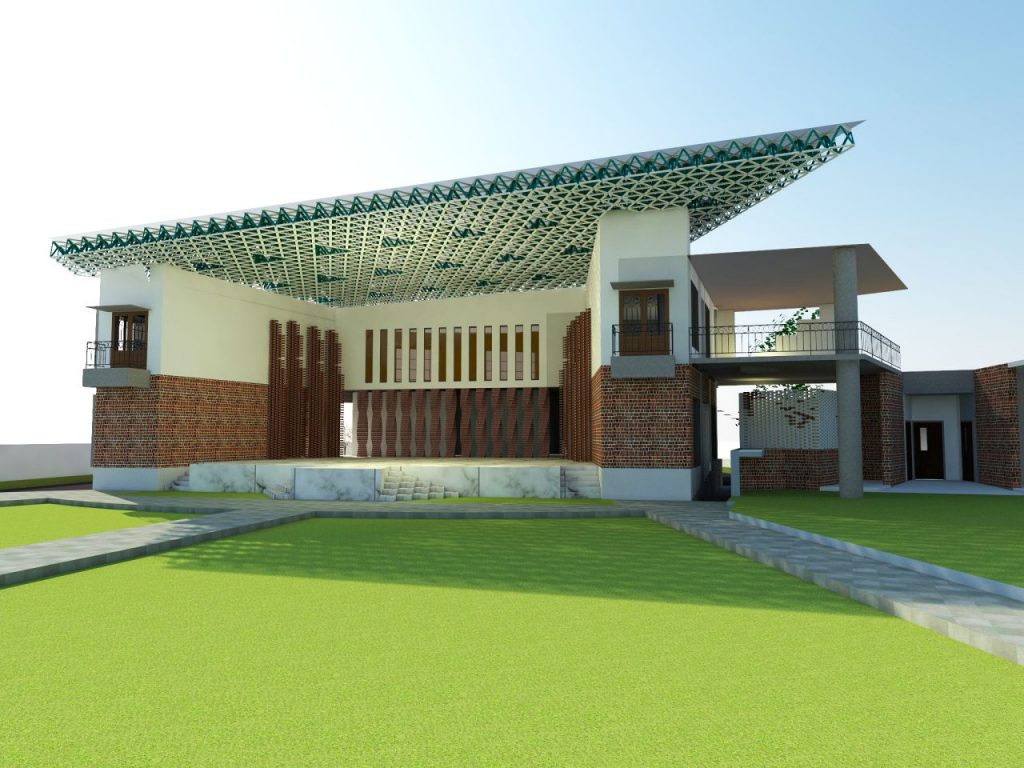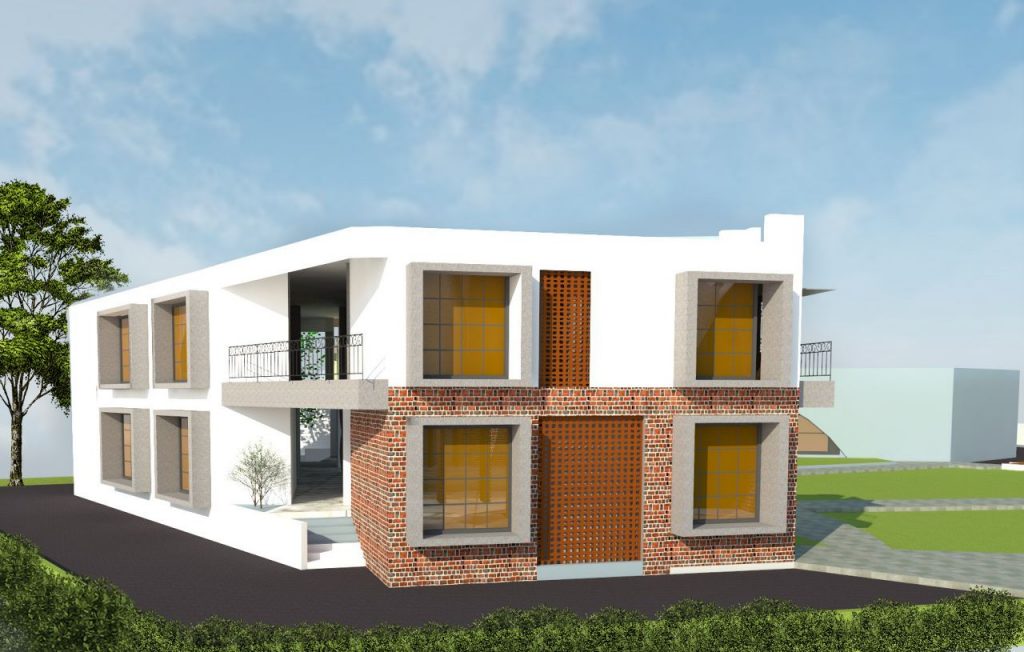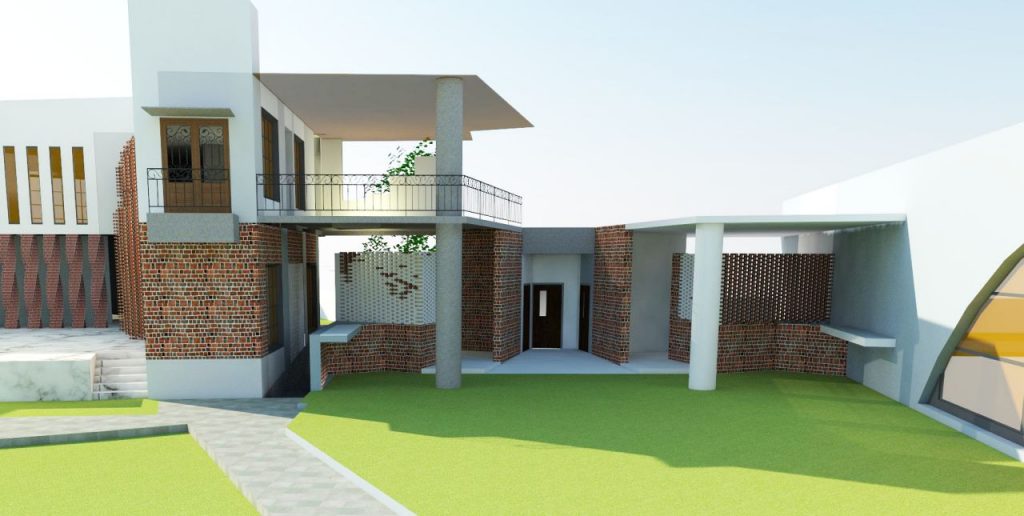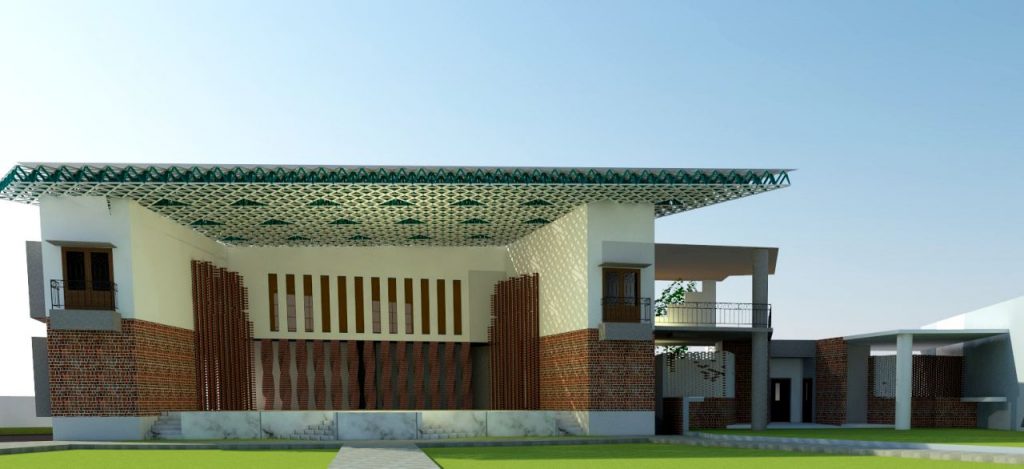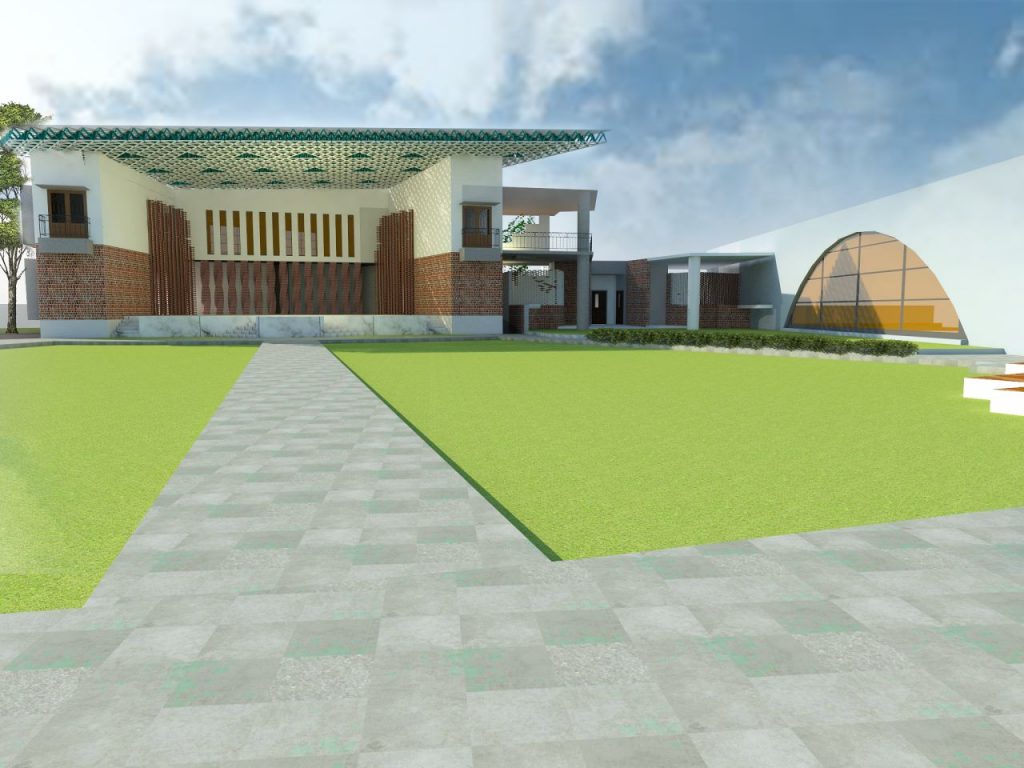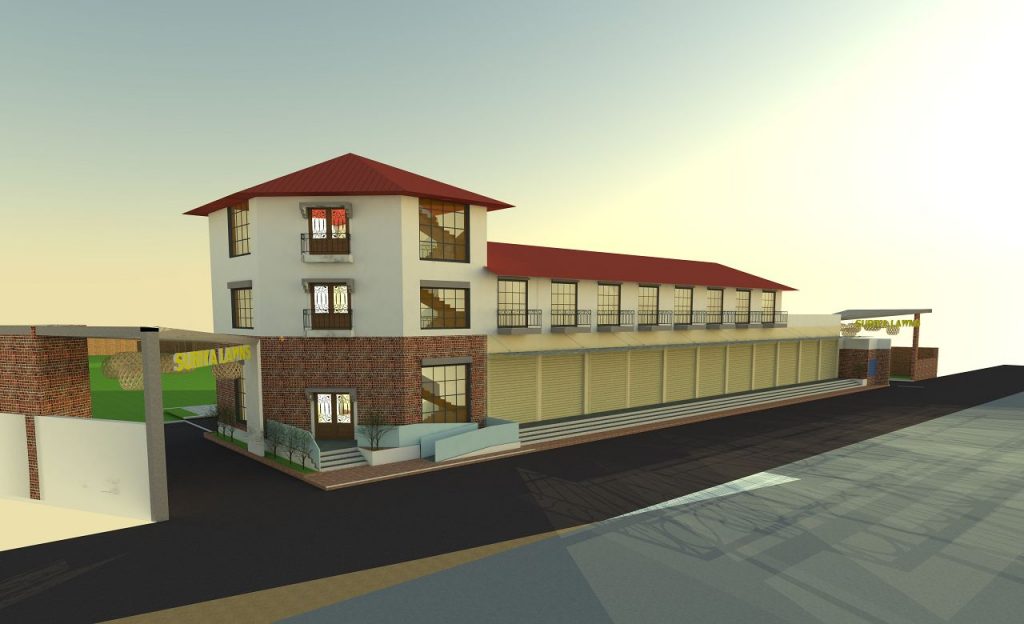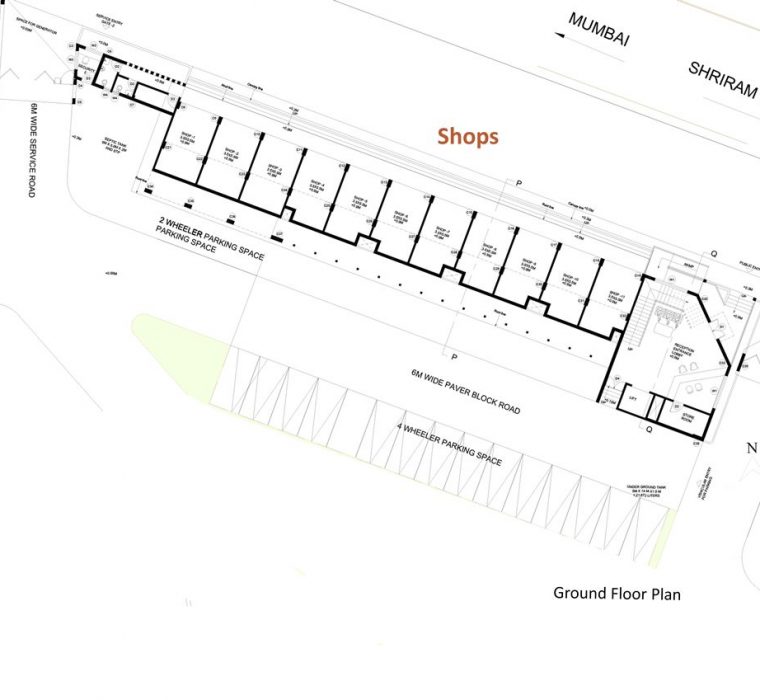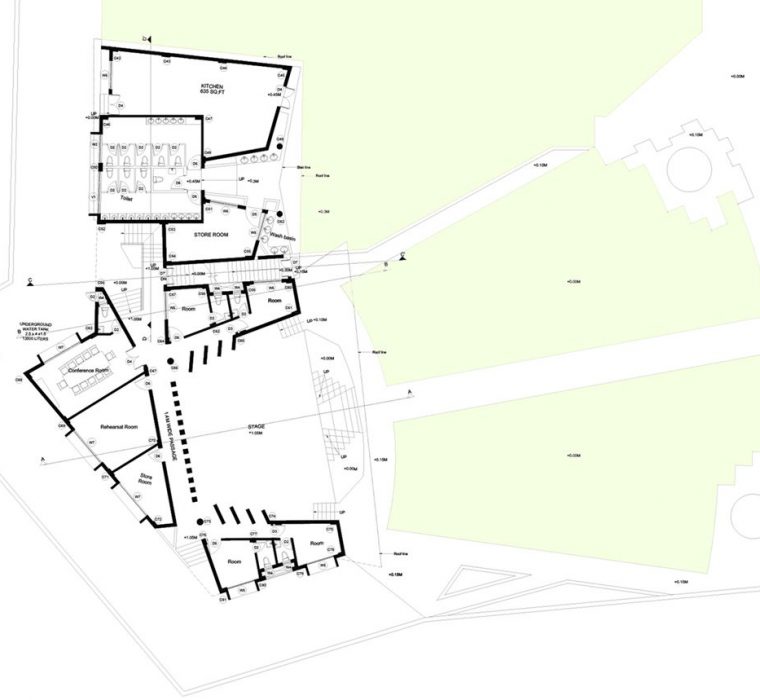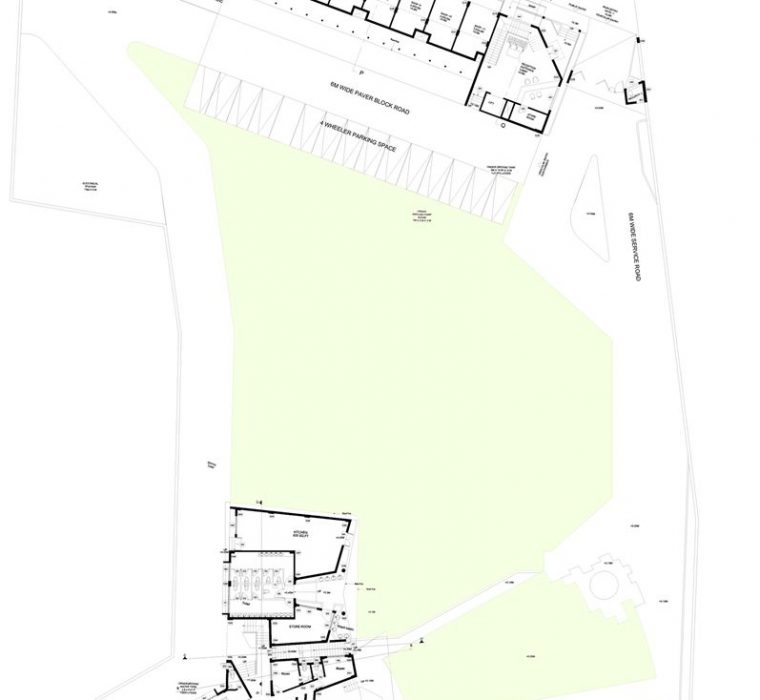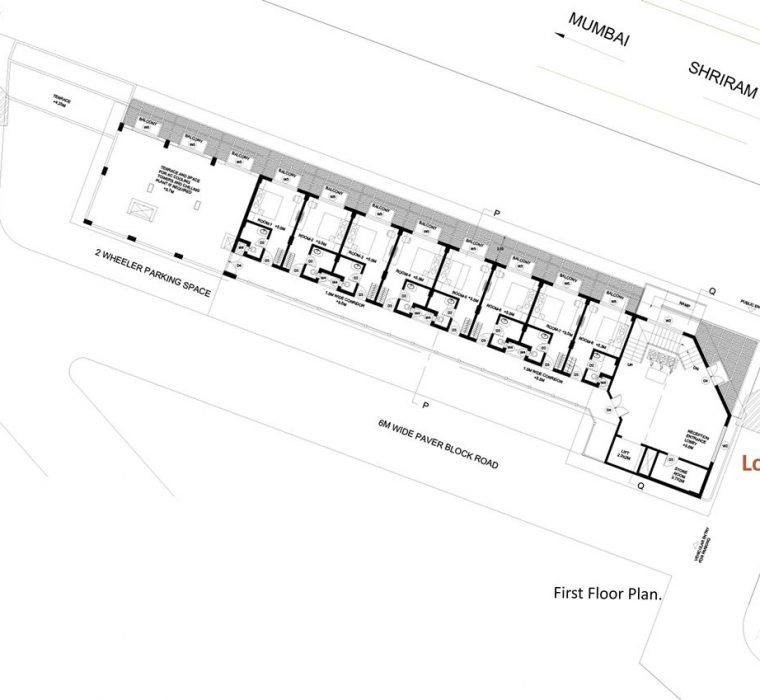Site Plan.
2 Acre
Brief:
Build a Wedding Hall with a Capacity to hold 1200 people in open and and 800 people when covered. Mandatory requirements include: open sitting area, rehearsal and dance room, lodge reception and lodging rooms for stay.
Concept:
To achieve the current context with comtemporary style.Wedding Hall which can be also use a Drama theatre.As per the brief and references the central idea was to create a wedding hall similar to an auditorium. Hence,with elements like balcony and space frame, the resulting output is a blend of contemporary and traditional architecture style.
Design Process:
Divided the site in three different parts Commercial zone ,Enclosed wedding hall and Open wedding hall.Two different entries are provided one for services and main entrance. 6m Setbacks is provide for vehicular circulation.Open wedding hall is placed at end of the site to balance the openess in site.
Mixture of contemporary & Venacular Architecture.
PLANS


